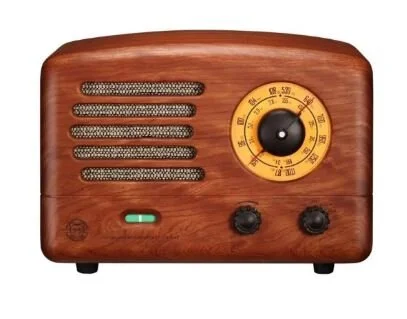Weekend Design Dilemma - Home Office/Maker Studio Makeover
Hi there!
Even though we are only half way through, January has been looooong and arduous so far - yikes! Here’s to getting back on my feet after that nasty little (big) cold going around. Wishing you all a super healthy and successful 2020!
But anyway…
A couple of weeks ago, I thought it would be fun to start a “Weekend Design Dilemma” series - where readers can post and write in with questions or challenges they are having with their spaces, and I’ll (hopefully!) solve these dilemmas, or at a minimum, give some new insight or maybe a fresh perspective.
So here goes nothin’!
A follower sent in photos of a bedroom she is converting into her home office (we’ll call her Katie):
Katie’s business requires her to film You-Tube videos showing her product, and how-to, etc. So she needed a great backdrop for these videos, as well as lots of storage for all the supplies and equipment that go into making these videos. Also on the list: a spot for her dear Cricut machine!
The existing space had a couple of wood dressers, a newer white desk, a rolling desk stool, and umbrella lighting for shooting the photos and videos.
Being a smart start-up biz owner - she didn’t want to break the bank making over this room and was looking for some creative ideas on how to improve it.
Existing Floor Plan
The existing furniture layout is probably the best for home offices, but it poses a slight dilemma for creating that amazing backdrop. So for that reason alone, I rearranged the furniture to take advantage of the largest wall space available.
I know the Feng Shui specialists are probably cringing right now - BUT sometimes you have to break the rules to make things work for you. Since one of the primary purposes of this space will be to shoot those videos - I’ma breakin’ those rules!
My Proposed Floor Plan
The Makeover Plan
Relocate/Get rid of the short dresser
Empty the closet, saving all the storage containers, shelves, boxes, etc.
Replace the hardware on the tall dresser with something bright and fun, or architecturally interesting. I recently did this in our tween’s bedroom makeover and it made a WORLD of difference! Katie’s dresser made the cut because it provided the most storage.
Use the $400 gift card to Home Goods (thank you Santa) to purchase the bright, fun, rug she had found. Bonus if she can score some fun supply storage. In my solution - I re-purposed a hanging planter with nice deep pots perfect for markers and craft supplies, for a modern take on the expected craft storage containers. A similar item found here.
Buy (or find used and paint) a clean-lined, modern credenza. (budgeted $200-$400)
A fresh coat of paint on walls, ceiling, trim. I chose the grey family because it works amazingly with her biz logo colors, and is a great backdrop to the white furniture; and is super flexible with pretty much any decor. (budgeted $150 for 3 gallons of paint and supplies; elbow grease: gratis)
Repurpose or buy new shelves to install in the closet (once doors are removed) that will serve as the Cricut station and have all the supplies handy.
Some fun window treatments could be added to add texture and color and keep nosy neighbors from peeping when filming after dusk.
Hang the chalkboards and pegboards in an artful way behind the credenza
Add some fun, bright accessories
Voila! a bright, modern space showcasing Katie’s products and creativity.












